Vesta Royale Heights
Description
Vesta Royale Heights- Live Without Limits
Perched a thousand feet above sea level, Vesta Royale Heights invites you to experience a lifestyle reserved for the few. Gaze out over the vibrant city of Cebu, with sweeping views that stretch to Mactan and even the distant shores of Bohol. This is more than just a location—it’s a rare vantage point, a community built on beauty, serenity, and prestige.
Here, every detail is designed with you in mind. From the luxurious finishes underfoot to the panoramic views that welcome you each morning, Vesta Royale Heights is crafted to elevate your every day. It’s not just a place to live—it’s a place to thrive.
You’ve arrived at the pinnacle. Now live the life you’ve earned—refined, remarkable, and without limits.
This is your sanctuary in the sky. This is Vesta Royale Heights.
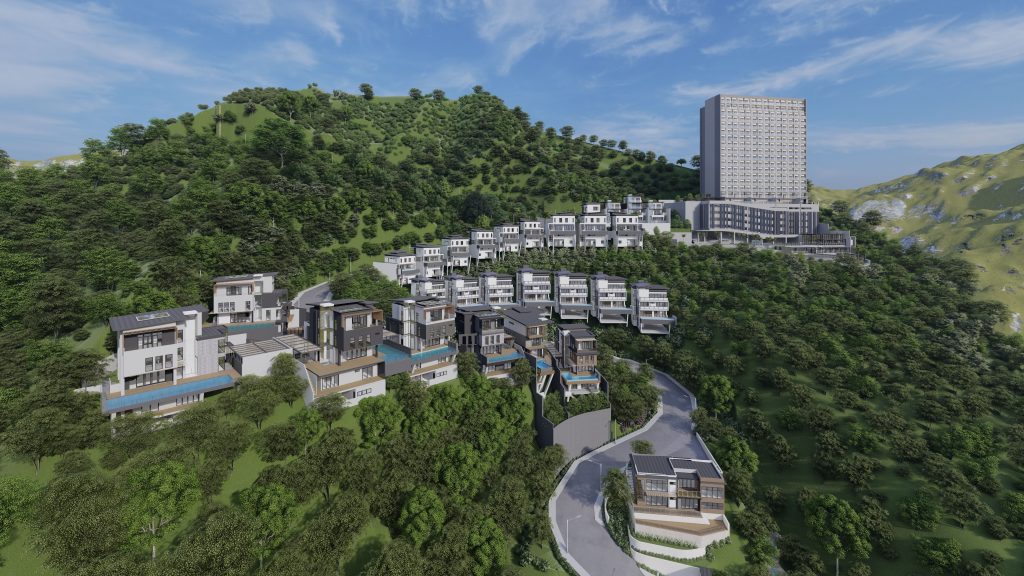
THE LOCATION
Leave the City. Take the Beauty With You.
At Vesta Royale Heights, you don’t have to choose between nature and the city—you get both. Just a short 15-minute drive from Cebu’s bustling Fuente Osmeña Circle, this serene enclave is quietly nestled in Brgy. Kalunasan, where the views of the Cebu Strait stretch out in peaceful contrast to the energy of the city.
Surrounded by lush greenery, open skies, and the soft shimmer of water, Vesta Royale Heights offers a rare balance: the calm of nature with the convenience of the city.
Come home to the best of both worlds.
Vesta Royale Heights, Brgy. Kalunasan, Cebu City, Cebu 6000
SCHOOL
- Kalunasan Elementary School – 5 mins
- OPRA National High School – 10 mins
- Bethany Christian School – 13 mins
- Banawa Elementary School – 15 mins
BARANGAY HALL
- Kalunasan Barangay Hall – 10 mins
- Guadalupe Barangay Hall – 12 mins
- Capitol Site Barangay Hall – 12 mins
- JY Square Mall – 15 mins
- IT Park – 20 mins
- Ayala Center Cebu – 22 mins
- Landers Superstore Cebu – 23 mins
- CNT Lechon – 10 mins
- Acacia Steakhouse – 13 mins
- Jollibee – 13 mins
- DC Grill and Resto Bar – 13 mins
- La Vie Parisienne – 16 mins
- Our Lady of Guadalupe Shrine – 9 mins
- Our Lady of Guadalupe Parish Church – 10 mins
HOSPITAL
- Cebu Doctors University Hospital – 18 mins
- Chong Hua Hospital – 20 mins
- Vicente Sotto Medical Center – 20 mins
Cebu Velez General Hospital – 22 mins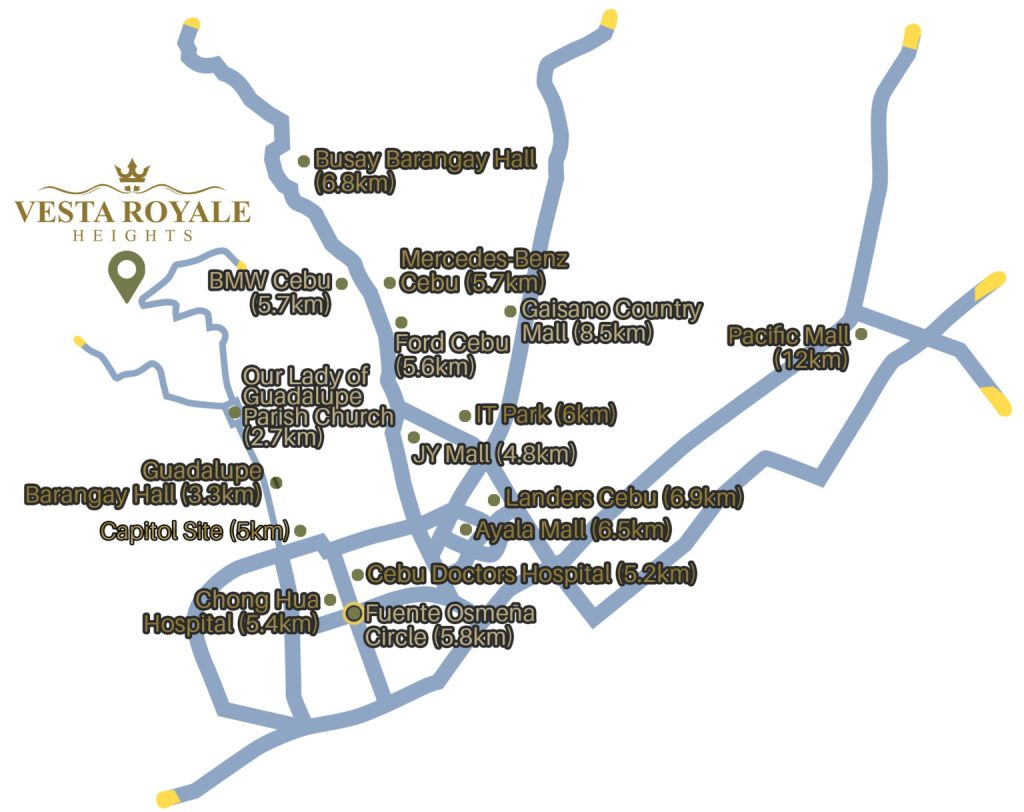
AMENITIES THAT ELEVATE EVERYDAY LIVING
At Vesta Royale Heights, every space is thoughtfully curated to enrich your lifestyle—whether you’re seeking relaxation, wellness, or meaningful connections.
✨ Clubhouse
A chic and welcoming hub for social gatherings, intimate celebrations, or quality time with family and friends.
🎉 Event Space
A flexible venue perfect for hosting milestones, meetings, or community get-togethers in style.
💪 Fitness Center
Stay energized and strong with our fully equipped gym featuring modern cardio and strength-training equipment.
🎠 Indoor Playground
A fun, safe, and stimulating environment where young minds can play, learn, and grow.
💦 Two-Level Pool Experience
-
Upper Pool: A serene oasis ideal for quiet relaxation and soaking up the view.
-
Lower Pool: Refreshing and dynamic—perfect for laps, play, or simply cooling off.
Everything you need to live well, all in one place.
This is life redefined. This is Vesta Royale Heights.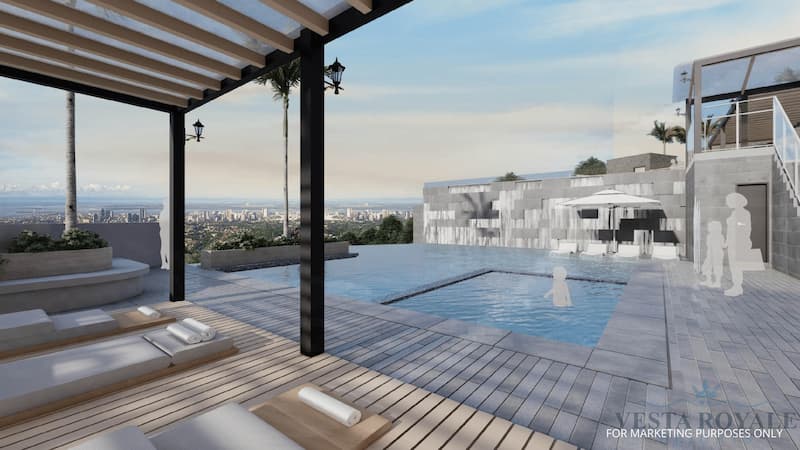
THE PROPERTIES
There’s No Place Like Home
At Vesta Royale Heights, your dreams are the foundation of everything we build. Each home is thoughtfully designed with your comfort, lifestyle, and aspirations in mind—crafted down to the finest detail to reflect the way you truly want to live.
From the stars you sleep under to the views that greet you each morning, every element is intentionally created to feel like home—elegant, personal, and inspiring.
Now that you’ve arrived at the place you’ve always imagined, it’s time to live the life you deserve—luxurious, fulfilling, and like no other.
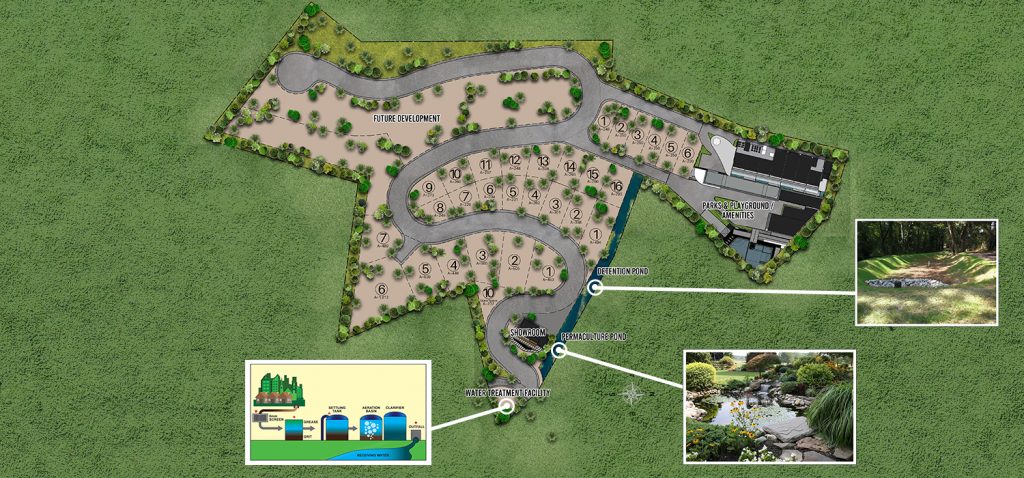
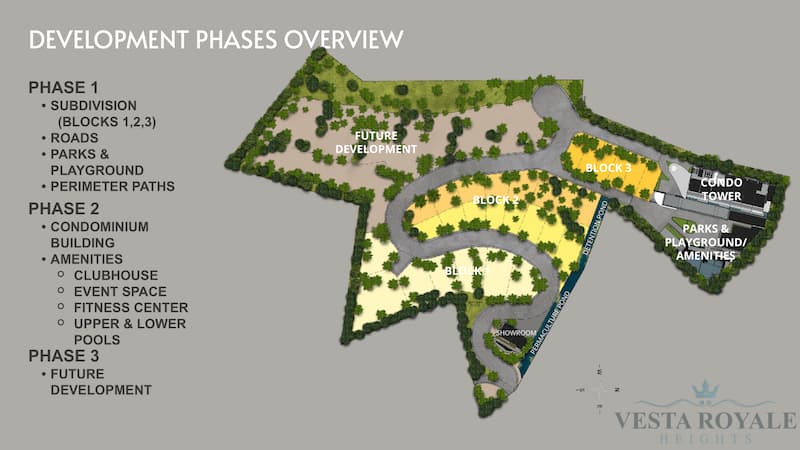
HOUSE DESIGN
KING
Where Space, Sophistication, and Status Converge- Live royally. Live limitlessly. Live in The King.
A Home of Distinction — Designed Across Five Thoughtful Levels
🏡 Ground Floor
An inviting space where indoor elegance meets outdoor leisure—complete with your very own private pool, perfect for relaxing or entertaining in style.
⬆️ Second Floor
The heart of the home—featuring spacious living and dining areas, a modern kitchen, and open layouts designed for effortless flow and connection.
⬆️ Third Floor
Your private sanctuary. Bedrooms with stunning views, serene ambiance, and comfort crafted into every corner.
⬇️ Basement One
Multi-functional space ideal for storage, a home office, gym, or even a creative studio—the choice is yours.
⬇️ Basement Two
Designed for convenience and flexibility—perfect for parking, additional storage, or future expansion.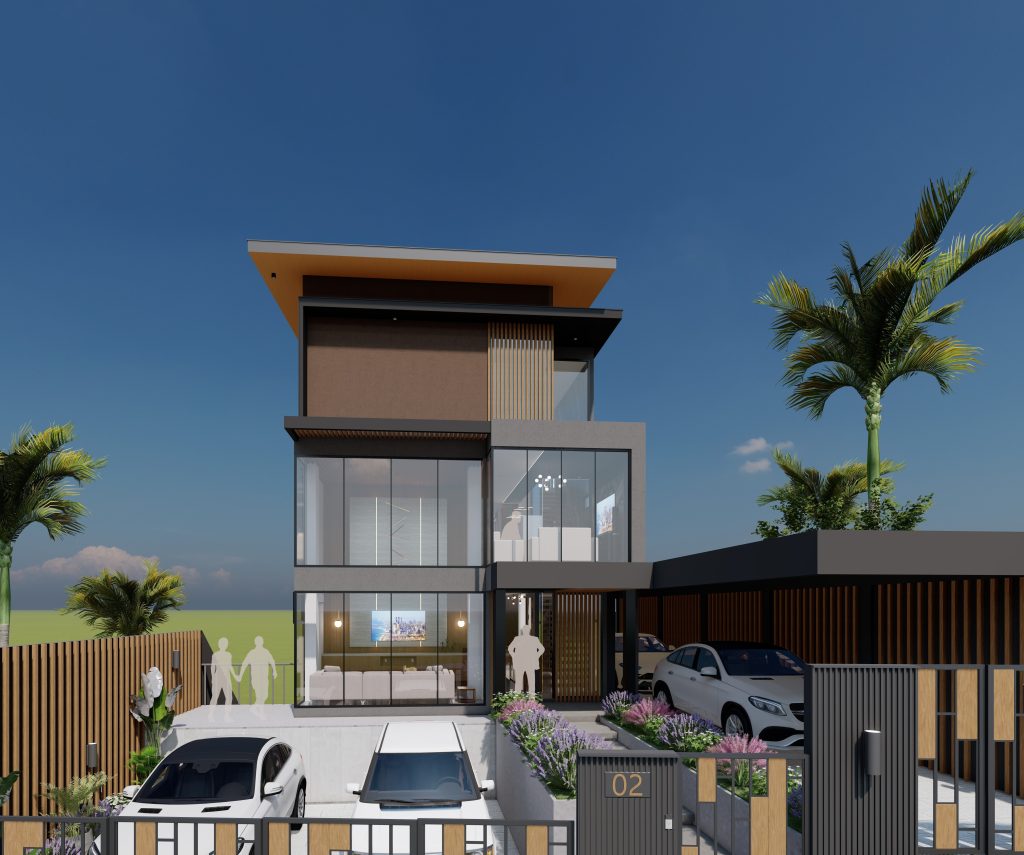
QUEEN
A Multi-Level Masterpiece — Designed for Elevated Living
🏡 Ground Floor
The perfect blend of luxury and leisure—featuring a seamless indoor-outdoor flow and your own private pool, ideal for both relaxation and entertaining.
⬆️ Second Floor
Where daily living meets refined design. Spacious living and dining areas, a modern kitchen, and sweeping views make this the heart of your home.
⬇️ Lower Ground Floor 1
A flexible space for whatever you need—whether it’s a home gym, entertainment lounge, guest suite, or quiet retreat.
⬇️ Lower Ground Floor 2
Purpose-built for practicality, offering ample room for parking, storage, or future expansion.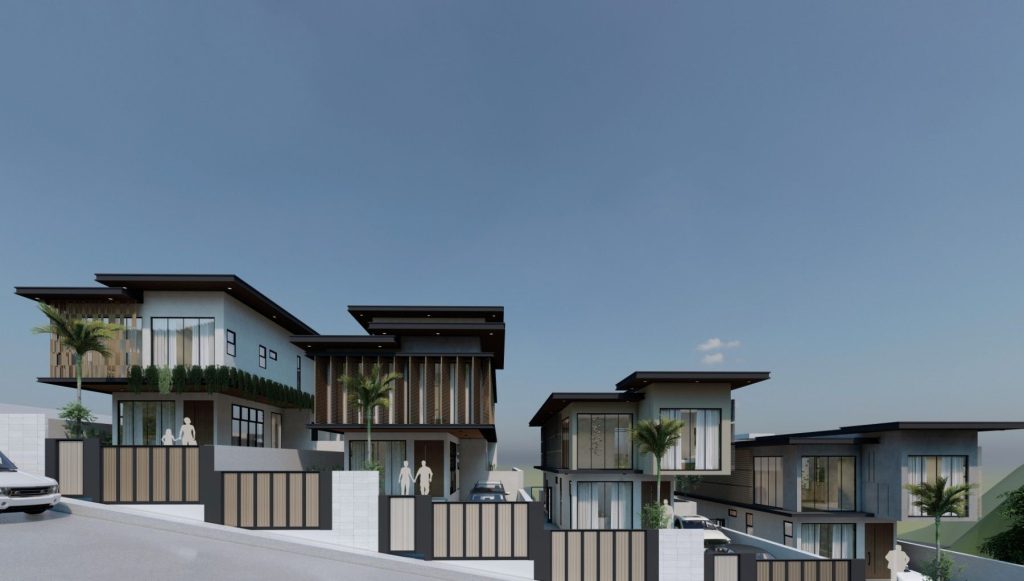
PRINCE
Modern Charm, Timeless Comfort
The Prince is designed for growing families and modern lifestyles—offering smart spaces, stylish finishes, and just the right balance of elegance and functionality.
LORD
Graceful Living with Grand Intentions
The Lord brings classic sophistication to life with spacious interiors, refined details, and a layout built for both comfort and presence.
Ready to Elevate Your Lifestyle?
Discover the unmatched luxury, comfort, and beauty of Vesta Royale Heights.
Let us help you find the perfect home that reflects who you are.
SAMPLE COMPUTATION DETAILS: PRINCE
Selling Price: 70,847,766.75
Reservation Fee: 500,000.00
Equity: 1st mos- 57th mos 333,546.87
Total Equity: 19,012,171.59
Balance through Bank or Pag.ibig Financing: 39,024,343.65
Estimated Monthly Amortization-based on 6.375% actual interest rates of Pag.ibig/ Bank Financing:
- 5 years: 761,273.30
- 10 years: 440,635.58
- 20 years: 288,090.31
- 30 years: 243,461.13
SAMPLE COMPUTATION DETAILS
IMPORTANT NOTES:
- Investment range are SUBJECT to change without prior notice.
- Investment range does not include move in fees.
- Investment range does not include loan charges
- The buyer may not move-in their unit/s until the Total Investment have been fully paid.
- Reservations is not refundable
INITIAL REQUIREMENTS FOR RESERVATION:
- 2 Valid IDs
- Tax Identification Number (TIN)
- Proof of Billing
- Authorization Letter (if applicable)
- Reservation Fee
ADDITIONAL REQUIREMENTS TO BE FOLLOWED
- Birth Certificate
- Marriage Contract (if married)
- Proof of income ( Coe, Payslipt, Business permit, DTI)
- TIN
- Post Dated check (for equity payment if developer required)
- SPA (if client abroad)
ꜰᴏʀ ꜱɪᴛᴇ ᴛᴏᴜʀ, ʀᴇꜱᴇʀᴠᴀᴛɪᴏɴ, ᴀɴᴅ ᴍᴏʀᴇ ᴅᴇᴛᴀɪʟꜱ, ᴄᴏɴᴛᴀᴄᴛ:
09985527239 (whatsapp and Viber )
09157639177
maryrosepagobourchins@gmail.com
MARY ROSE PAGOBO
ᴀᴄᴄʀᴇᴅɪᴛᴇᴅ ʀᴇ ꜱᴀʟᴇꜱᴘᴇʀꜱᴏɴ
ᴘʀᴄ ᴀᴄᴄʀᴇᴅɪᴛᴀᴛɪᴏɴ # 03675
ᴅʜꜱᴜᴅ ᴄᴏʀ ɴᴏ.CVRFO-A-08/18-3675
ᴠᴀʟɪᴅ ᴜɴᴛɪʟ ᴅᴇᴄᴇᴍʙᴇʀ 31, 2025
See More property Listings
Overview
- Property ID 3525
- Price PHP70,847,767
- Property Type Condomonium
- Property status Pre-selling